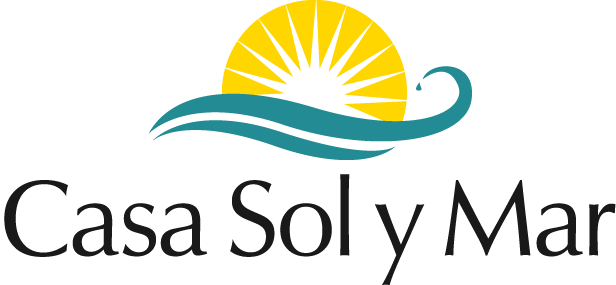Casa Sol y Mar is a 1,200 square foot (110 square meters) condo in a new 50-unit building completed in 2014.
Located on the fourth floor, Casa Sol y Mar offers an owner-designed floorplan that provides two master suites, if needed, both with en suite bathrooms.
The living area was also enlarged and opens out onto a double-deep terrace with 180-degree views of the mountains, city and bay.
Floorplan
 Room-by-room description
Room-by-room description
Master bedroom – 1 king bed, linens from The Distinguished Guest, dresser, closet, night tables with sconces, ceiling fan, floor fan, iron, ironing board, safe, hangers, hamper
En suite bathroom – plush towels provided by The Distinguished Guest, hair dryer, hand soap, toilet paper
Second master – 1 king (converted) or two twins, two night stands, closet, hamper, hangers,
En suite bathroom with door to hallway – plush towels provided by The Distinguished Guest, hair dryer, hand soap, toilet paper
Kitchen
Stainless steel refrigerator, four-burner cooktop, oven, sink with filtered water, range hood. Island seats 5 comfortably. All pots, pans, dishes, pool dishware, silverware, knives, cutting boards, mixing bowls, measuring cups and spoons, coffee maker, toaster, blender, and grill set for cooking on the rooftop.
Living room
Couch with pull-out twin-sized trundle bed, chair, coffee and side tables, storage unit, 50″ flat screen television.
Terrace
Table with seating for 6 via bench and single chairs, wrought-iron love seat and club chair with coffee table and end table, plants, wrought-iron pool cart and hooks for drying towels.
Laundry closet
Stackable washer/dryer and detergent
